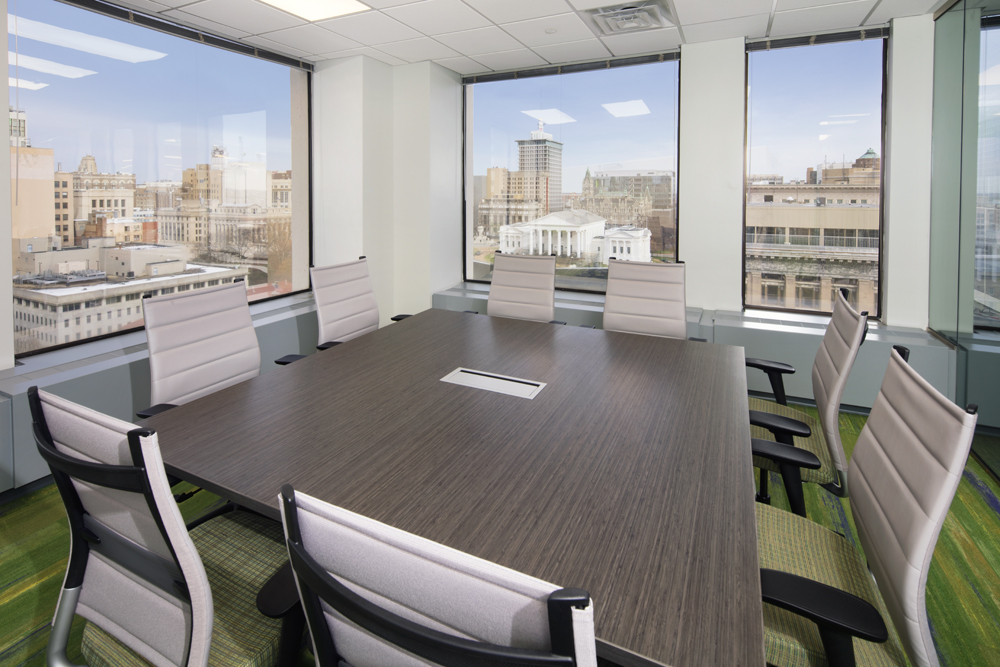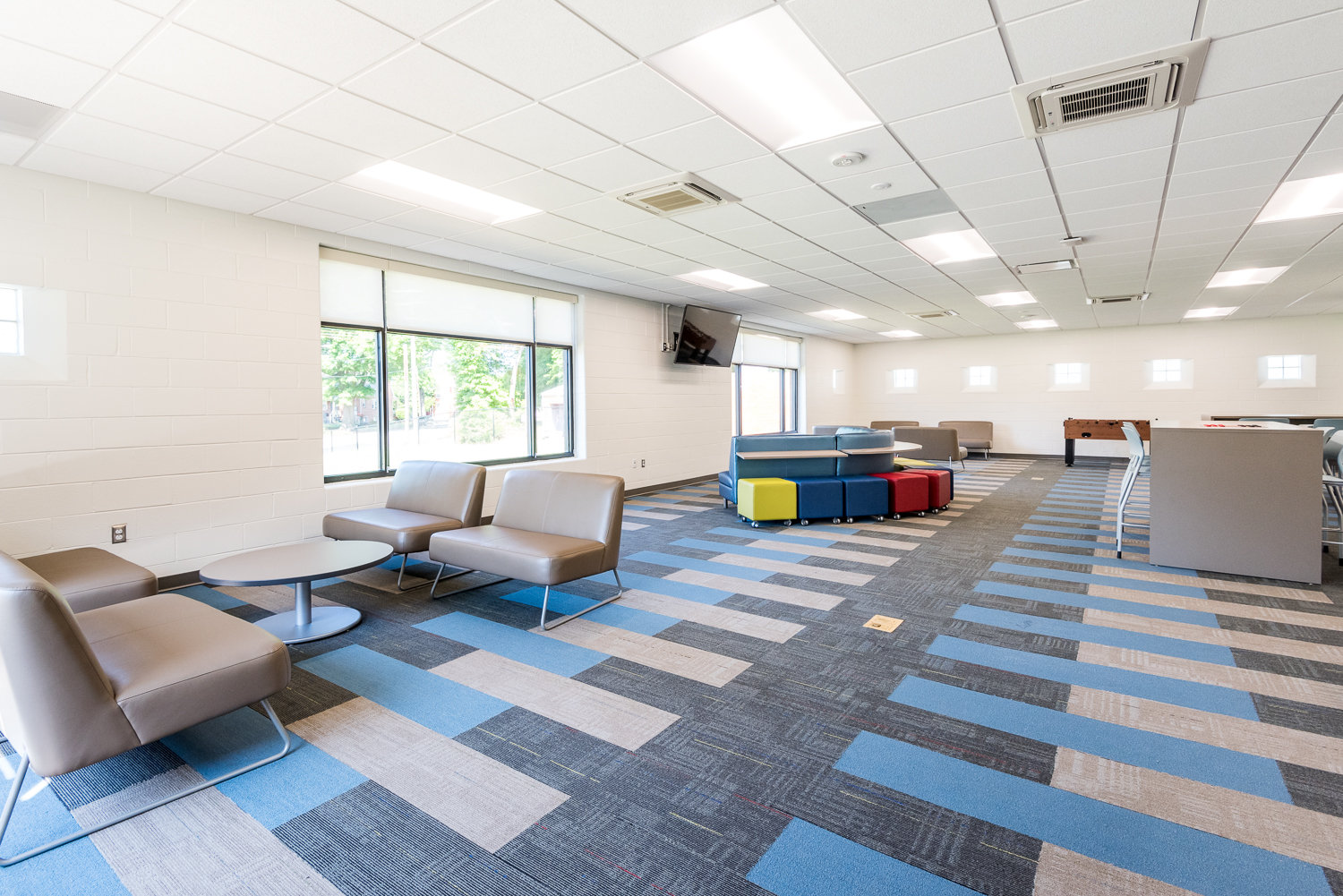Scope of Work
For the Richmond Salvation Army Boys & Girls Club, we provided private office casegoods and ancillary furniture for Teen Multi-Purpose, Makers Space, Teen Education and Adult Classrooms. Selected fabrics and finishes to complement updated architectural finishes for their newly renovated interiors. This building originally built in 1971, services Richmond’s youth after school programs in the East End.
Project Details
Client: Salvation Army Boys and Girls Club
Size: 36,000 SF (approx)
Design Firm: Cornerstone Architects
[/one_third_last]


